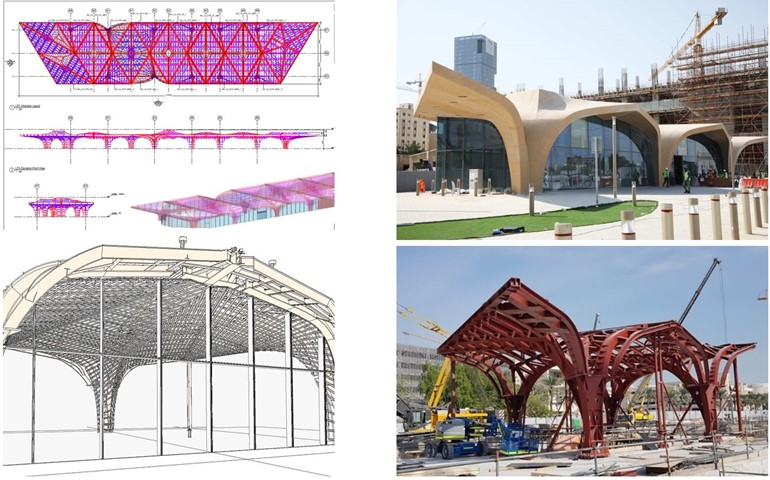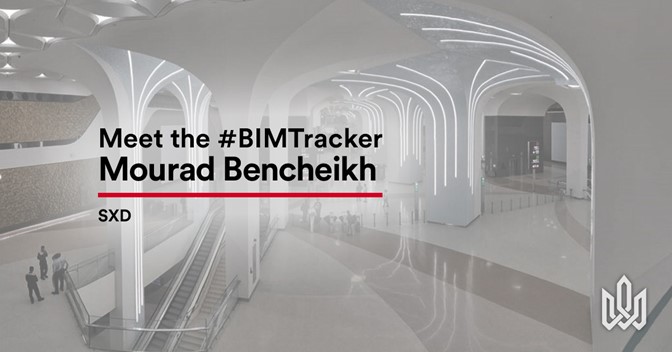Graduated as an architect, Mourad Bencheikh has acquired significant expertise in the building sector by participating in several large and complex projects on a national and international scale.
Passionate about technology, he quickly specialized in BIM Management and technical and architectural synthesis. Today, he has an excellent command of BIM tools and processes in design, pre-construction, and construction.
Mourad Bencheikh, who are you? Tell us more about your career…
I am an architect by education (obtained the French state diploma in 2010), passionate about digital and sustainable development.
After my degree, I worked at architecture agencies on multi-family and individual housing projects. One year later, my passion for digital and new technologies have caught me. I enrolled in the master course in Digital Design Architecture at the École Nationale Supérieure d’Architecture de Nancy (France). Thanks to this degree, I gained skills in generative design and parametric modeling.
At the time, we didn’t talk about BIM the way we know it today, but I already had the desire to work around a model and in a collaborative process. Today, I have 10 years of experience in BIM, design coordination and synthesis.
What are you doing at SXD today?
I met the founder of SXD, a major player in the digital transition and technological innovation in the construction sector in 2013. At the time, they were working on the Louis Vuitton Foundation project. I remember that the project was a pathfinder because all the synthesis was done in 3D. Seeing this collaborative approach really appealed to me: I wanted to be part of it. So I joined SXD to do synthesis, and I climbed the ladder: today, I’m the Technical Director.
Why BIM ?
Because very soon after my architecture degree, when I started working on my first projects, I felt a gap between the many people involved in an operation. I wanted more collaboration, more exchange of information and data. I found that BIM spectacularly filled that gap… in theory.
In practice, yes, BIM is the right way to work (I say this because I am a strong advocate of BIM). However, there are still gaps, especially in the support and training of a substantial part of the AEC sector’s players. Sometimes, even with the best working method, it only takes one weak link to disrupt everything.
At SXD, we coordinate and synthesize projects: ensuring good communication and an efficient collaborative process between all project stakeholders is essential.
.

This is where BIM Track comes into play…
Yes, we opted for the platform four years ago after benchmarking three solutions that seemed to meet our needs.
BIM Track allows us to classify, designate, and “track” the issues better: an efficient and flexible BCF (BIM Collaboration Format) manager. It adapts to our methods: the editor’s teams want to evolve and are very attentive to their customers’ needs.
If someone reports a problem around the sink, which is next to the wall… let’s say, in a single-family house project… you’re going to have to open the plan, look for the problem… this exchange will be slow. Imagine this for ten problems or on a large project… it’s very likely that in the middle of your exchanges with the person you’re talking to, you’ll lose information.
When BIM Track manages the BCF: the problem is geolocated in the mock-up, you keep track of all your exchanges until its resolution, and you can register it.
That time already, BIM Track was one of the first platforms to offer integration to BIM tools: the famous plug-ins for Revit, Navisworks, Tekla, Archicad…
How do your coordination meetings take place ?
At each project launch, from the kick-off meeting, BIM Track is presented to all stakeholders as the tool of preference for all communication. After this presentation, we run a short test period at the end of which the participants adopt the platform.
Everyone understands the need to avoid sending long emails that would inevitably lead to being lost.
The platform also allows continuous coordination: earlier, we used to wait for the famous weekly meeting to discuss the issues, now we can coordinate every day: the platform is active, and the projects are synchronized live.
BIM Track is also advantageous for people who still work in 2D because they can use the viewer; it allows them easy access to the model, helping them understand and follow-up on the project better.

What is your most remarkable BIM project ?
You won’t like it: it’s a project that dates back to before we chose BIM Track, but… stay until the end, I’ll tell you about the platform anyway!
In 2015, I was BIM Manager and lead design coordinator for the Doha Metro in Qatar. We were in a joint venture of 5000 people: a huge project with an even bigger infrastructure! Its specialty was that it was also a complex project in terms of design, architecture, and construction (we were working on a “fast track”, in other words, we were building while the design was still in progress). It was a kind of race against time every day… There were very complex geometrical shapes, with non-developable surfaces that could not be projected onto a flat surface and cut out, so we had to create the profiles one by one. The client (the Emir of Qatar) was particularly demanding to crown it all: he changed his mind and imposed modifications very often.
Still, delivering late was not an option! Without BIM, we wouldn’t have made it.
That’s where you’ll be happy: looking back, I sincerely think that the design part would have gone ten times faster, and our exchanges for collaboration would have been greatly optimized with BIM Track.
How about tomorrow? How do you see the future of construction?
We will do construction 4.0: we will free ourselves from traditional documentation (2D plan, written documentation, “CCTP”: the book of specific technical clauses, etc.). We will exploit the digital avatar of the building to the maximum by using virtual reality. I also imagine that site workers will have a virtual or augmented reality helmet: they will see where to put a given panel, how to fix a duct, etc… Right beside, there will be a printer that will print out a column here, a piece of concrete there… The construction sites will be optimized with algorithms to define how to place the materials and streamline the planning. Finally, there will be robots that will carry the heaviest loads and perform certain tasks. But let’s rest assured, in my opinion, all this artificial intelligence will never replace the human being who will remain at the center of thinking. The reflection to which we can devote even more time!

