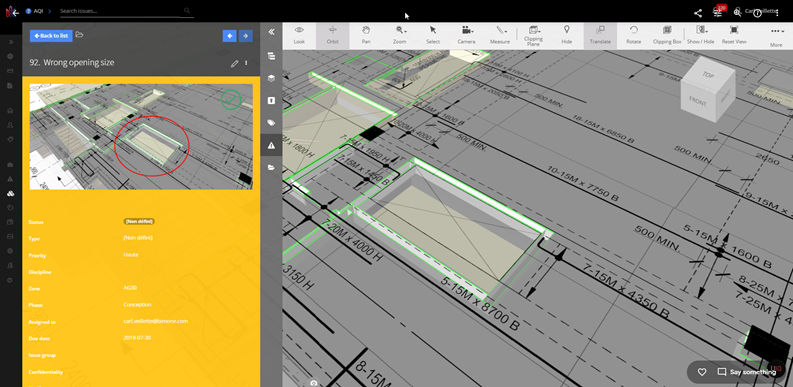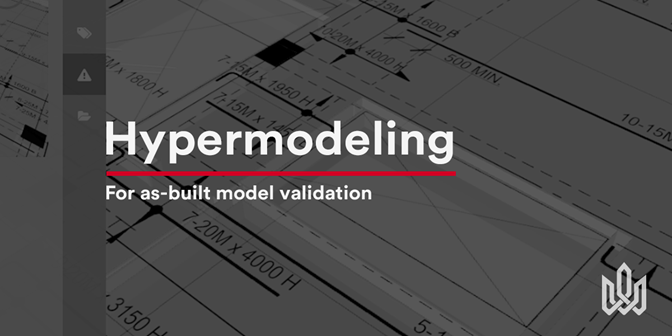The ability to combine 2D drawings with your 3D models, or Hypermodeling as we like to call it, is exciting not only for what it does - such as being particularly useful in bridging the gap between teams working in 2D and 3D (including non-BIM users), but also for its potential to be used in a wide variety of situations.
Here we’ll look at using Hypermodeling, as well as Verity for validating as-built models. We’ll also talk about why it's useful for project leaders to have an updated 3D model / digital twin of their project.
Say we’re in the early stages of a project where the design team has created a design intent model based on the client/owner’s requirements, which is then forwarded to the general contractor. Of course, while the design intent provides the GC and sub-trades guidelines to work with, it is not what’s actually built on-site.
Owners have the tendency to request an updated 3D model that captures what has actually been built (we’ll talk later about why this is useful), and in this case, the previous design intent models cannot be trusted for future project expansions and retrofit. The final deliverables that the sub-trades provide are generally in 2D and they’re generally not comfortable enough with BIM to update those models or it may not contractually be in their scope of work, so:
- The design team can be asked to update/create a new model that reflects the as-built conditions, which is not an optimal solution as it would require a tremendous amount of work from the design team and will be highly time-consuming, not to mention expensive.
- A much easier solution is to use the Hypermodeling feature. In this case, the as-built drawings will be overlaid on top of the design intent model as shown in the picture below. This can be implemented fairly quickly and easily; Differences can be spotted easily by the sub-trades and designers as they will be very familiar with their models/drawings - however it would still require careful visual navigation.

Figure 1.0 Creating an issue after overlaying an as-built drawing over the design model.
Using Verity
Yet another method we can use to find the differences is through our Verity integration; It’s exceptionally useful in checking installation status against design / fab models, and highlighting elements that are out of tolerance levels. This is done through point clouds, which in this case can be generated through 3D laser scanning.
For example, laser scanners can be deployed on the construction site which will then generate the necessary point clouds. Once that is done, the point cloud will then be exported to the Navisworks environment, and then Verity will be used to find the discrepancies between the point cloud and the design model. The resulting data can easily be pushed to BIM Track. In this case, we ensure the virtual representation of the project is accurately matching the site conditions.
View ClearEdge3D's Vice President of Industry Strategy Kelly Cone's introduction to how the BIM Track and Verity integration works.
Why is having an up to date, as-built 3D model useful?
Having an up to date digital twin can prove to be useful across all stages of the building’s life cycle. For example, it is much easier to analyze the impact of subsequent changes by simply simulating them in the model, verifying safety standards, and measuring cost impact etc. Teams benefit immensely by having a single source of truth to rely on, which also makes coordination a lot easier and less confusing because the input at the beginning of the project does not come solely from site measurement and surveying. This usefulness extends even after the project has been fully delivered. Carrying out facilities maintenance, redevelopments, small renovations to name a few can be much easier when teams have the latest conditions to refer to in the model.
To be quite honest, discussing the benefits of an updated digital twin is a huge topic in itself - the best part about this is that the technology is only going to get better, and we will be discussing this topic a lot more in the future, so stay in touch!
*To learn more about our integration with Verity, reach out to us via the blue chat button at the bottom right of your screen, or book a demo with one of our experts to see BIM Track and Verity in action.

